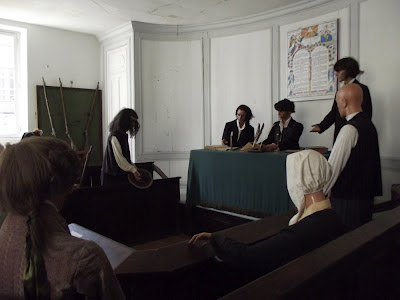Well it might seem like a trivial job, creating the landing between the new floor and the rest of the house, but like most of these things it took a bit of thinking about. The good news is its in, and now I have a fixed measurement to make the stairs.
The frame under construction
The observant among you will see the landing wraps round the opening. This is so if your dashing through your foot doesn't slip down the stairs. I pondered this for a while, since making a socket for the joist was not going to be easy. Sometimes the stones fall nicely for you and you can remove one or two stones to make a socket in the right place. Not this time; I had to smash the corners off two big stones to make the socket. This was slow and time consuming but not as time consuming as thinking about it any longer. At some point even if your not sure how it's going to work, if you wade in with a big hammer, the solution usually "reveals itself"

The other end of the joists are supported by a ledge nailed to the beam. A word of caution at this point; If you need to hammer nails into old oak, they are "as hard as nails" so you need to drill a pilot hole first. Oh and I would recommend using a lump hammer too, two handed and have plenty of tea handy. Lastly while I'm preaching, if you use a sharp twist drill and clear the wood from the flutes of the drill bit two or three times for each hole then you won't burn the wood. In extreme cases the drill bit can get so hot you risk setting fire to the wood / beam / house.
And here the landing boarded out
You can even walk on it.
Having got the landing done I set about reclaiming the wood for the stairs. I bought an old staircase about a year to 18 months ago. Primarily because it had nice wide oak boards (300mm x 30mm). They looked a mess with varnish and glue for stair carpet and nails all over the place. But having gone through the pain of cleaning them up, the timber is superb, clear, flat and seasoned. New timber like this is prohibitably expensive if you can find it!
Here are the stair treads before:
A riser in progress:
As you can see I've used a cheap hand electric planner to get off most of the crud, leaving my thicknesser to do the rest:
This is the DeWalt 733. For site work it's really excellent and the finish is great. Every home should have one. Below is the result
13 treads and risers and not a knot in sight
And enough left over to fill 12 baskets
For the rest of the staircase I have found a place that can supply the wood for the stringers; Granville Bois. These boys will supply a 5m board 41mm thick in kiln dried timber (French oak). The only snag is I want 300mm wide and I've had to accept two pieces 150 wide and glue two boards together to make each stringer. This should however give better stability over time. Either way its Hobson's choice, that's what they have. There is going to be a small landing at the bottom of the stairs and the balustrade will be in my own welded funky iron work.
After all "How hard can it be".......



















































